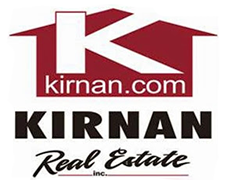Lot 50n1 Pendergast Road, Granby
$738,082
EXCITING WATERFRONT PROPERTY AND PERSONALLY DESIGNED SCOTT MERLE BUILDERS HOME AWAITS THE LUCKY BUYER ON THIS 2+ ACRE PRIVATE WOODED HOMESITE WITH OVER 250' ON THE OSWEGO RIVER JUST NORTH OF THE PHOENIX LOCK. WHETHER FARMSTYLE, TRADITIONAL, RANCH OR TRANSITIONAL WE WILL DESIGN YOUR HOME AROUND HOW YOU LIVE. OUR HOMES. W/OPEN CONCEPTS, WALLS OF GLASS, BEAMS, 2 OR 3 CAR GARAGES, OR OTHER WANTS OR NEEDS YOU MAY HAVE, CAN ALL BE INCORPORATED IN THE DESIGN. THIS EXCITING PROPERTY PROVIDES PUBLIC WATER, NATURAL GAS AND CURRENT SEPTIC DESIGN. WITH CLEARING ALREADY COMPLETED. PRICE BEFORE HOME CONSTRUCTION IS $175000. (YES, 250' + of WATERFRONT ON 2.1 ACRES INCLUDES SITE WORK, SEPTIC DESIGN, AND UTILITIES). FINAL PRICING WILL BE DETERMINED BY HOME AND ITS AMENITIES. PICTURES SHOWN ARE SOME OF THE MANY POSSIBLE FINISH 'S AND DESIGN IDEAS TO HELP CREATE THE PERFECT HOME FOR YOU.
River Access, Stream, Beach Access
Eat-in Kitchen, Great Room, Country Kitchen, Kitchen Island, Pantry, Bedroom on Main Level, Bath in Primary Bedroom, Main Level Primary, Sliding Glass Door(s)
Dishwasher, Exhaust Fan, Gas Oven, Gas Range, Gas Water Heater, Microwave, Range Hood
 All information deemed reliable but not guaranteed and should be independently verified. All properties are subject to prior sale, change or withdrawal. Neither the listing broker(s) nor Kirnan Real Estate Inc shall be responsible for any typographical errors, misinformation, misprints, and shall be held totally harmless. © 2024 CNYIS, GENRIS, WNYREIS. All rights reserved.
All information deemed reliable but not guaranteed and should be independently verified. All properties are subject to prior sale, change or withdrawal. Neither the listing broker(s) nor Kirnan Real Estate Inc shall be responsible for any typographical errors, misinformation, misprints, and shall be held totally harmless. © 2024 CNYIS, GENRIS, WNYREIS. All rights reserved.


